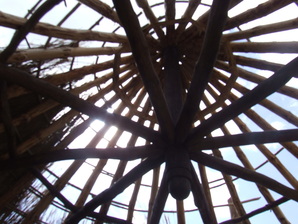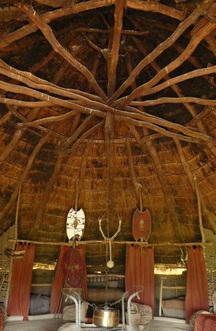| The construction of a large roof can be aided by a centrally-positioned post. This provides a useful resting point for the rafters at the apex of the roof. Once the framework of the roof has been assembled and secured, this can be removed. Some large roundhouses, however, have retained the top third of the pole in order to use it to their advantage. A king-post truss is formed when a vertical post and a horizontal beam are used to secure and stiffen two opposing rafters. Such trusses can greatly increase the strength and stability of conical roofs. A deep step should be cut into the top of the post, right around its circumference (prior to erection), so that the rafters can slot into it. Once the rafters are in place and secured to each other by means of ring-beams, the post can be cut at ground level leaving its secured remaining portion hanging in space. Once trimmed to the desired length, each pair of opposing rafters can be linked by a horizontal beam that spans the roof cone. As each beam passes the post, they can be affixed to it by joints or pegs so that they are held up by the post, and cannot sag under their own weight. Images: Irish National Heritage Park, Castell Henllys. |
|
0 Comments
Leave a Reply. |
AuthorFor information about myself see contact page. Archives
January 2016
Categories |


 RSS Feed
RSS Feed