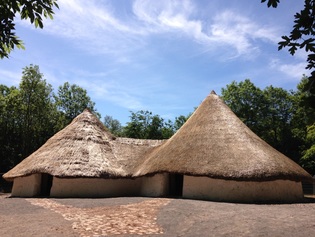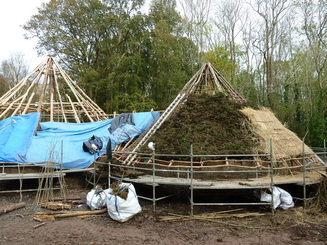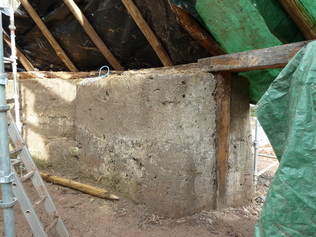| The National History Museum, St. Fagans, Cardiff, is building its own conjoined roundhouse based on excavated remains from Angelsey. This is an enormous structure - its cells are 8.5m and 7m in diameter, while its clay walls are 1.8m thick (slightly narrower than the the original 2.1m). This interpretation has two conical roofs united by a lower pitched-roof over a linking passage. Similar unions are seen on roundhouses with porches, but have been prone to leaking. An alternate method would be to link both cells with one single hipped-roof. The timber superstructure is nearly finished, but I fear it does not make the most of the materials used in its construction. Round-timber rafters rest on round-timber ring-beam sections, and are pegged through. These provide very small areas of contact, and enlarging these by cupping the ring-beams to accept the rafters would make for a more stable roof. The thatching began by laying a thick layer of gorse onto a woven framework, before a thin layer of barley wheat was sparred onto it. The top-coat of barley will then be applied by thrusting knotted handfuls into this base-coat. New image added: 24/08/2015 |
|
0 Comments
Leave a Reply. |
AuthorFor information about myself see contact page. Archives
January 2016
Categories |



 RSS Feed
RSS Feed